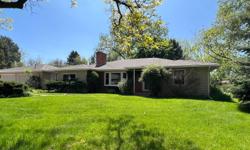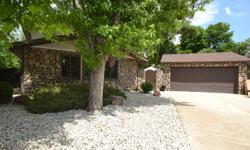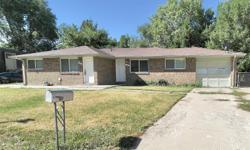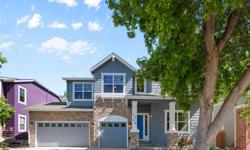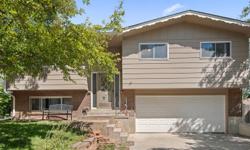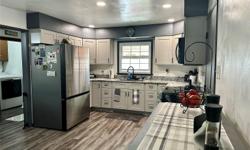CONTEMPORARY CRAFTSMAN HOME: INDOOR/OUTDOOR LIVING, LUXURIOUS AMENITIES, VERSATILE SPACES.
Asking Price: $1,019,000
About 346 Baker St:
Welcome to this unique custom-designed home, a true gem constructed in 2015 and situated on a spacious 1/3-acre lot. This residence seamlessly combines contemporary and Craftsman styles, offering a distinctive blend of architectural elements that is sure to captivate your senses.
One of the standout features of this property lies in its seamless integration of indoor and outdoor living spaces. With various walk-out porch areas and a generous front porch, you'll have plenty of options to enjoy the beautiful surroundings and bask in the glory of nature. Whether you prefer lounging on the porch with a book or hosting a gathering with friends, this home provides the perfect setting.
The versatility of this property allows it to serve different purposes, making it truly special. It functions excellently as a well-appointed single-family home, complete with a loft currently utilized as an office or studio. The open floor plan on the main level provides ample space for entertaining and creating lasting memories with loved ones. You'll find two expansive living spaces that offer flexibility and comfort, along with a sizeable office for those who work from home.
Prepare to be amazed by the stunning kitchen, a culinary enthusiast's dream. Boasting beautiful built-in cabinets, leathered granite countertops, a live edge wood peninsula bar, and exquisite slate floors, this kitchen is a masterpiece in itself. High-end appliances, including a beautiful 6-burner gas stove, contribute to the allure of this space and make cooking a true pleasure.
The primary bedroom offers an open and serene atmosphere, providing a tranquil retreat after a long day. With a luxurious spa-like bathroom, heated floors, a walk-in closet featuring high-end built-ins, and a private patio leading to a hot tub and gas fireplace, this primary suite is a sanctuary of relaxation and indulgence. Additionally, the second bedroom functions as a junior suite, featuring a shared ensuite, a spacious walk-in closet, and a private patio adorned with a custom iron gate and fireplace.
Ascend the repurposed beetle-kill wood steps, and you'll reach the loft area, a versatile space that can be tailored to your needs. Whether you envision it as a home office, a creative studio, or a peaceful reading nook, this loft area offers endless possibilities.
The lower level of the home adds even more to its charm and functionality. With a bright garden-level family space and a second kitchen with washer and dryer hookups, this area can easily accommodate multiple families or serve as a sought-after Airbnb destination. Walk-up steps from this area lead to the ground-level side yard and gardens, creating a seamless flow between the indoor and outdoor spaces.
The lower level also comprises a lovely garden-level bedroom with a large walk-in closet, a 3/4 bathroom, and a gym space with its own entrance. This additional space provides endless opportunities for customization and personalization, making it ideal for a single family, multiple families, or even a home gym for fitness enthusiasts.
In summary, this unique property offers a remarkable blend of contemporary and Craftsman styles, seamlessly integrating indoor and outdoor living spaces. With its versatility, stunning kitchen, luxurious primary suite, and additional lower-level spaces, it is truly a dream home for a single family, multiple families, or anyone seeking a sought-after Airbnb destination. Don't miss the opportunity to make this exceptional property yours and create a lifetime of memories.
This property also matches your preferences:
Features of Property
Residential-detached, residential
Built in 2012
Forced air, baseboard, zoned, radiant
Central air, ceiling fan(s)
3 Garage spaces
0.33 Acres
$270 price/sqft
2.00% buyers agency fee
This property might also be to your liking:
Features of Building
5
3
2
1
2
Main
273
21 x 13
Main
228
19 x 12
Lower
192
16 x 12
Lower
238
14 x 17
Upper
288
24 x 12
3/4 Primary Bath, Luxury Features Primary Bath
Main
156
12 x 13
Main
728
26 x 28
Full,90%+ Finished Basement,Walk-Out Access,Daylight,Built-In Radon,Sump Pump
Wood, Wood Floors
Forced Air, Baseboard, Zoned, Radiant
Central Air, Ceiling Fan(s)
Gas Range/Oven, Dishwasher, Refrigerator, Washer, Dryer, Disposal
Washer/Dryer Hookups, Main Level
French Doors
Skylight(s), Double Pane Windows, Skylights
Study Area, Satellite Avail, Eat-in Kitchen, Open Floorplan, Walk-In Closet(s), Loft, Two Primary Suites, High Ceilings, Open Floor Plan, Walk-in Closet, 9ft+ Ceilings
3,781
3,781 sqft
2,219
1,562
None
View virtual tour
3
Alley Access, >8' Garage Door, Heated Garage, Oversized
3
3
Garage Type: Detached
Level Lot, Level Drive, Near Bus, Accessible Hallway(s), Main Floor Bath, Accessible Bedroom, Stall Shower, Main Level Laundry
Two
2
Lighting
Patio, Deck
Partial,Fenced,Wood,Security,Electric
0.33 Acres
Curbs, Gutters, Sidewalks, Fire Hydrant within 500 Feet, Lawn Sprinkler System, Level
Workshop, Storage
R0047586
RES
Private Owner
Personal Property, Garden Art, Hot Tub, Some Items May Be For Sale, Fireplace For Sale
SingleFamily
Farm House,Contemporary/Modern
Residential-Detached, Residential
Wood/Frame, Composition Siding
Composition
Not New, Previously Owned
No
2012
Electric, City
Yes
Natural Gas, Xcel Energy
City Sewer
City Water, City of Longmont
Natural Gas Available, Electricity Available
Fire Alarm
Longmont
Old Town Longmont
2.00%
Cash,Conventional,VA Loan
Paved, Asphalt, Concrete
Property Agent
Krista Koth
8z Real Estate




